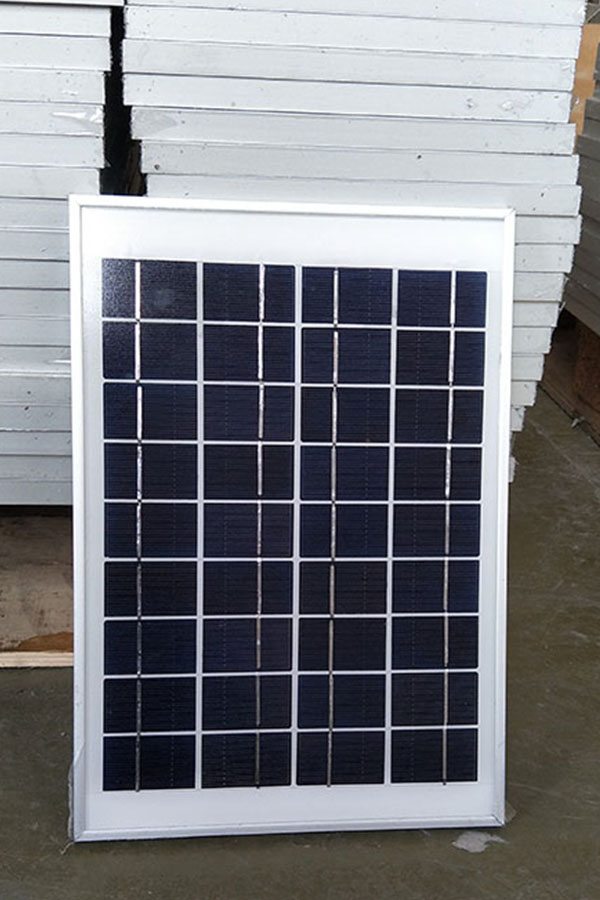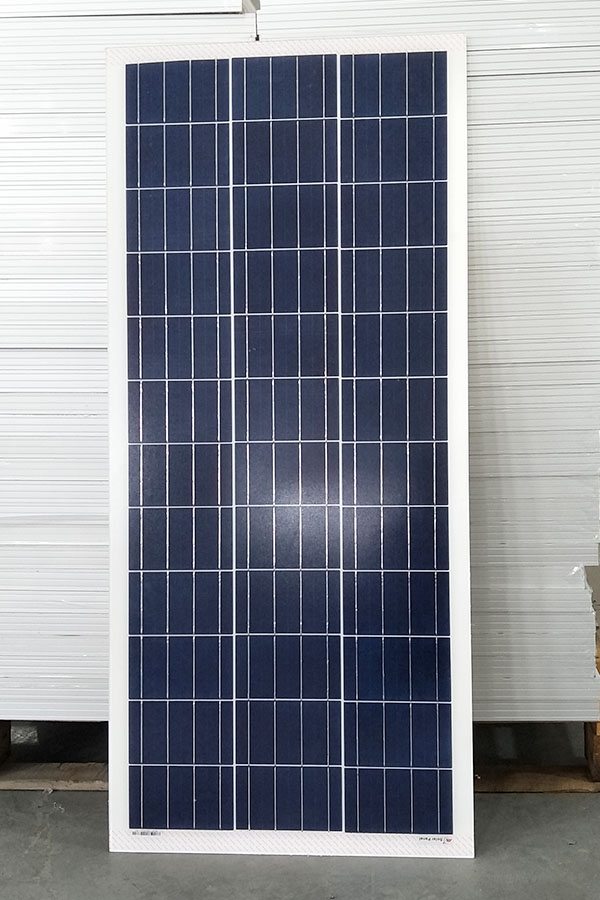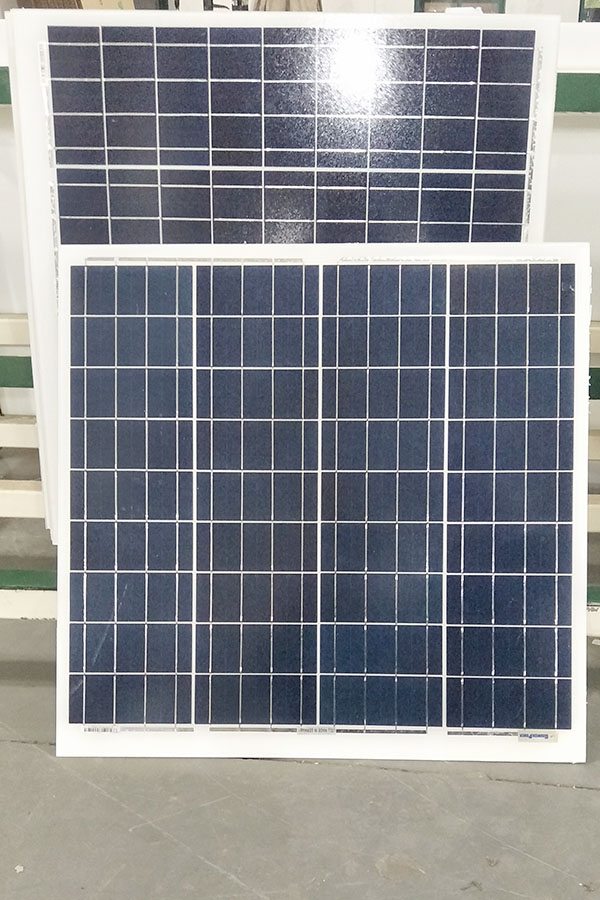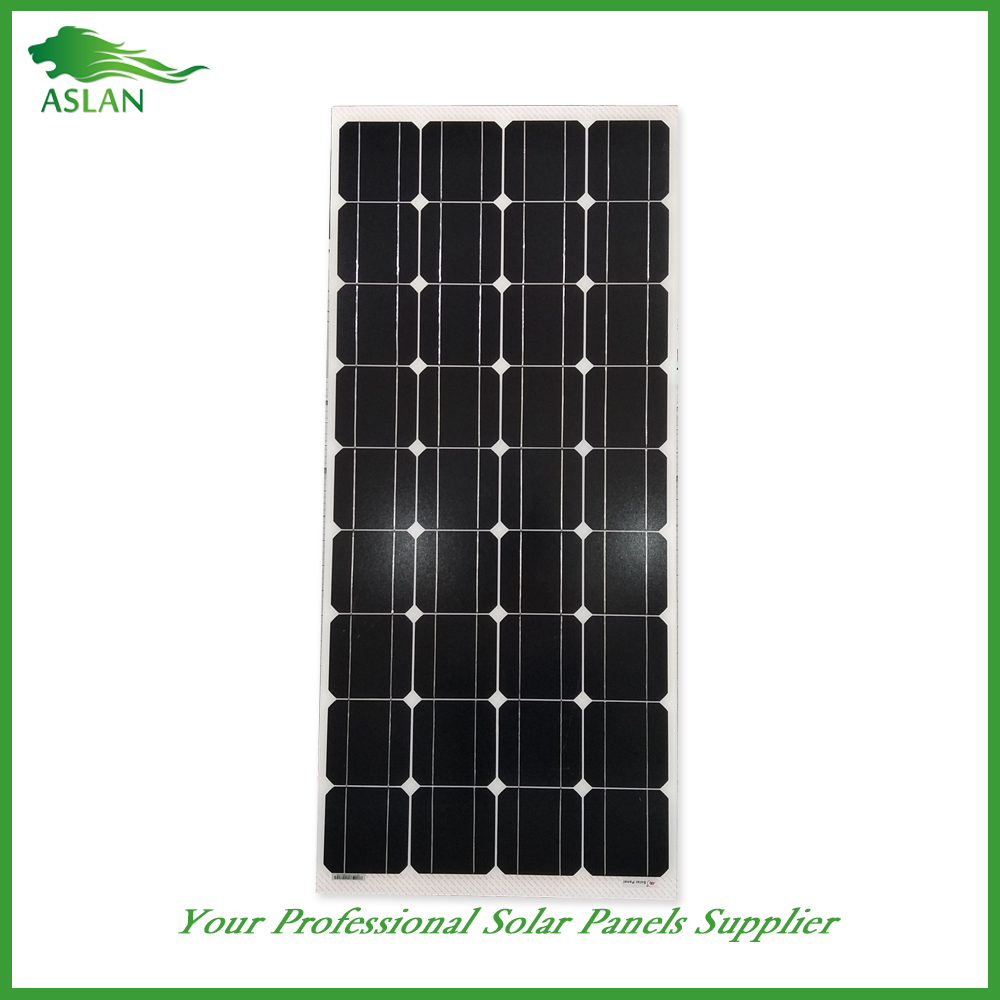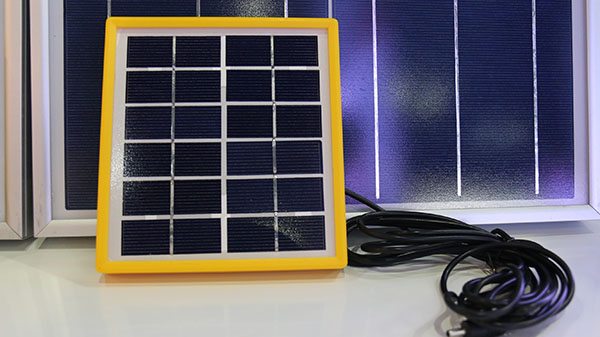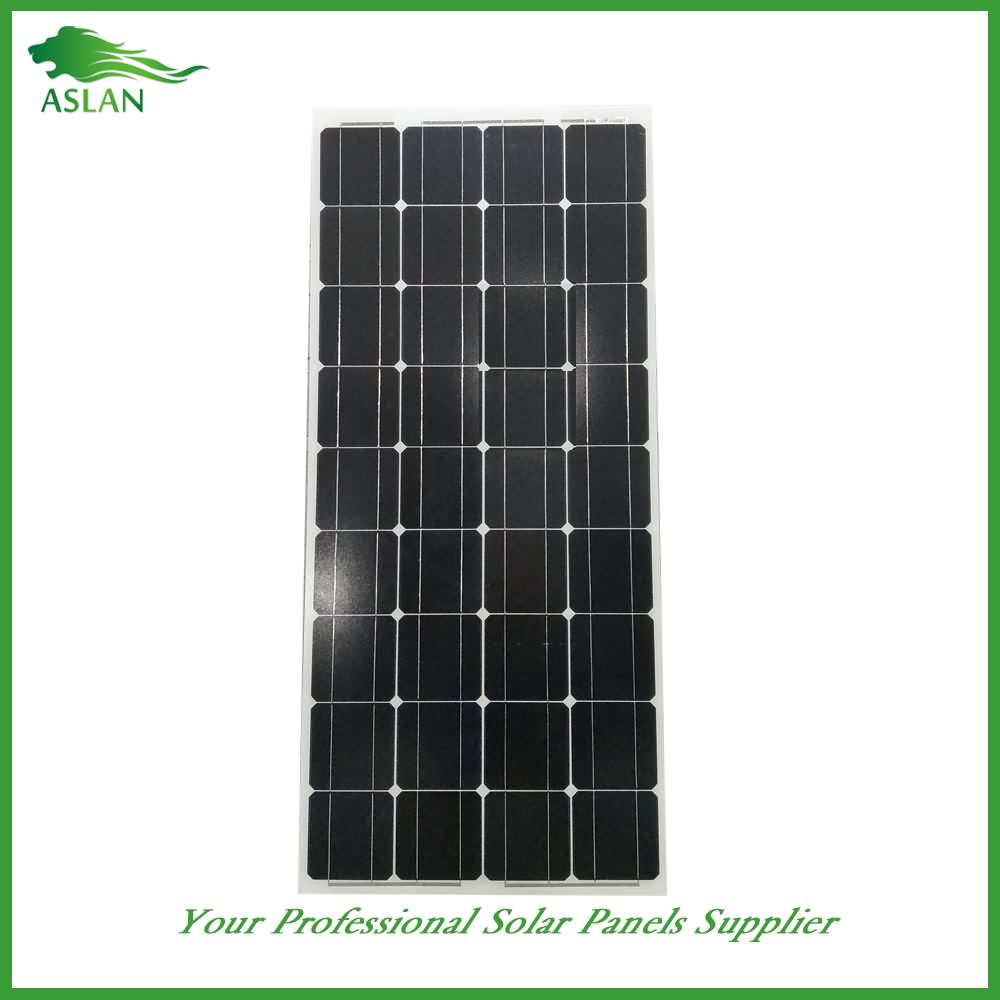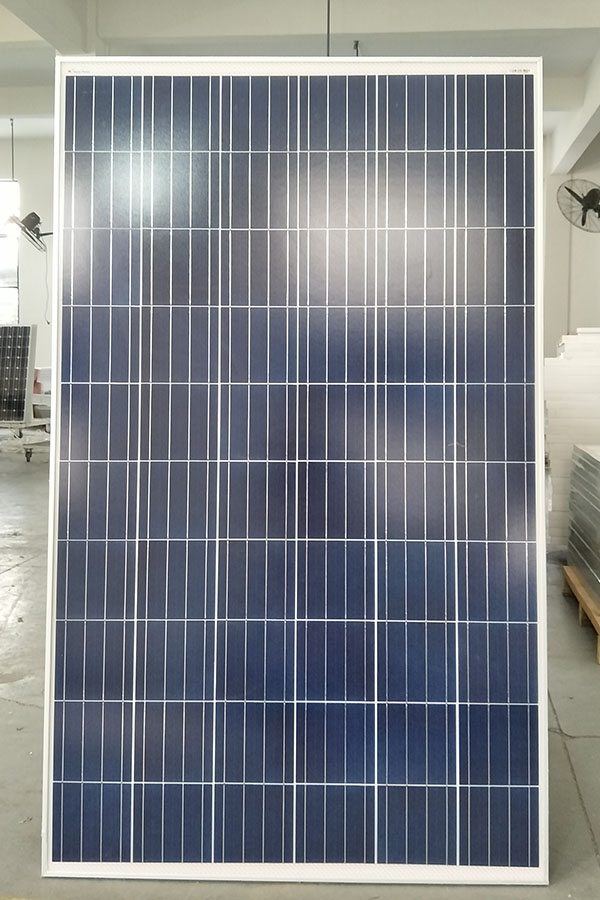Ordinary Discount Poly-crystalline Solar Panel 5W Factory for Sweden
Short Description:
Assume full responsibility to meet all demands of our clients; achieve continuous advancements by promoting the growth of our clients; become the final permanent cooperative partner of clients and maximize the interests of clients for Ordinary Discount Poly-crystalline Solar Panel 5W Factory for Sweden, We are looking forward to establishing long-term business relationships with you. Your comments and suggestions are highly appreciated.
Poly-crystalline Solar Panel 5W
Technical parameter
Maximum Power(W) 5W
Optimum Power Voltage(Vmp) 9V
Optimum Operating Current(Imp) 0.56A
Open Circuit Voltage(Voc) 10.8V
Short Circuit Current(Isc) 0.62A
Mechanical Characteristics
Cell Type Polycrystalline
No of Cell 18 (3x6pcs)
Dimensions 175x270x18mm
Weight 0.65KGS
Front Glass 3.2mm,High Transmission, Low Iron,Tempered Glass
Temperature and Coefficients
Operating Temperature(°C): -40°C ~ + 85°C
Maximum System Voltage: 600V(UL)/1000V(IEC) DC
Maximum Rated Current Series: 10A
Temperature Coefficients of Pmax: -0.435%
Temperature Coefficients of Voc: -0.35%
Temperature Coefficients of Isc: 0.043%
Nominal Operationg Cell Temperature (NOCT): 47+/-2°C
Materials of solar panel
1).Solar Cell——Polycrystalline solar cell 156*156mm
2).Front Glass——-3.2mm, high transmission, low iron, tempered glass
3).EVA——-excellent anti-aging EVA
4).TPT——-TPT hot seal made of flame resistance
5).Frame——anodized aluminum profile
6).Junction Box——-IP65 rated, high quality, with diode protection
Superiority: high quality anodized aluminum frame, high efficiency long life, easy installation, strong wind resistance, strong hail resistance.
Features
1. High cell efficiency with quality silicon materials for long term output stability
2. Strictly quality control ensure the stability and reliability, totally 23 QC procedures
3. High transmittance low iron tempered glass with enhanced stiffness and impact resistance
4. Both Poly-crystalline and Mono-crystalline
5. Excellent performance in harsh weather
6. Outstanding electrical performance under high temperature and low irradiance
Quality assurance testing
Thermal cycling test
Thermal shock test
Thermal/Freezing and high humidity cycling test
Electrical isolation test
Hail impact test
Mechanical, wind and twist loading test
Salt mist test
Light and water-exposure test
Moist carbon dioxide/sulphur dioxide
Vantage Lofts, Henderson, NV – Abandoned Real Estate January 2010
Vantage Loft was to be a 10 acre community that was to feature three, 5 story buildings with over 110 luxury lofts and flats. Vantage would feature stunning views of the Las Vegas Valley, The Strip and Downtown, and majestic mountain ranges.
Here is a list of some of the amenities that Vantage Lofts was going to offer, had it been completed…
8,200 Square Foot Clubhouse
State of the art theater room
Fitness center
Conference room
Game room
Banquet room
Sauna
Locker rooms
Endless indoor propulsion pool (pool with continuous current)
2 Outdoor swimming pools
Poolside lounge
Wet bar and fire pit
Waterfall Features
2 Large outdoor hot tubs
Community Barbecues
Enclosed Pet Park
Vantage Lofts – was going to feature European Style kitchen cabinetry finished in laminated wood and aluminum banding, refrigerator and dishwasher will have cabinet panel fronts to match the cabinetry, granite countertops, Hansgrohe kitchen faucet, Blum hardware and Blumotion drawers.
The Loft floor plans would range from 1,712 to 2,812 Sq. Ft. while the Flats would range from 1,006 to 1,534 Square Feet.
Construction began in 2006, but later came to a stop in 2008 when the project filed for bankruptcy. This video contains artist renderings of how the project was to look once completed, and pictures of the current state of Vantage Lofts as of January 2010. According to an article in the Las Vegas Review Journal the property was foreclosed on, and the bank has hired a company to sell the project. Originally units were priced from the $400,000′s however due to the declined values in the Las Vegas Valley, and the fact that this project will more than likely be sold for far less than the original land value and construction costs, it is likely that if ever completed as a “Private Residences” residential project, that costs would probably be closer in range from the high $100,000′s to the low $200,000′s. However that is pure speculation at this point, as the timeline and future of Vantage Lofts is uncertain at this time.
The Goad Team of The New Realty Group
Phone: (336) 609-2200
www.TheGoadTeam.com
http://www.amazon.co.uk/gp/product/B00MMEWLSQ?tag=whitestuffpre-21
