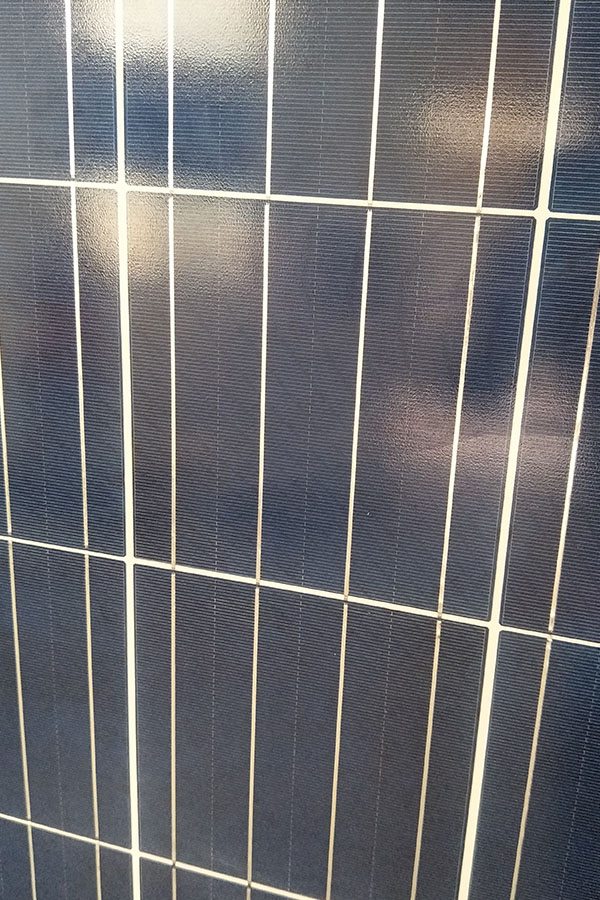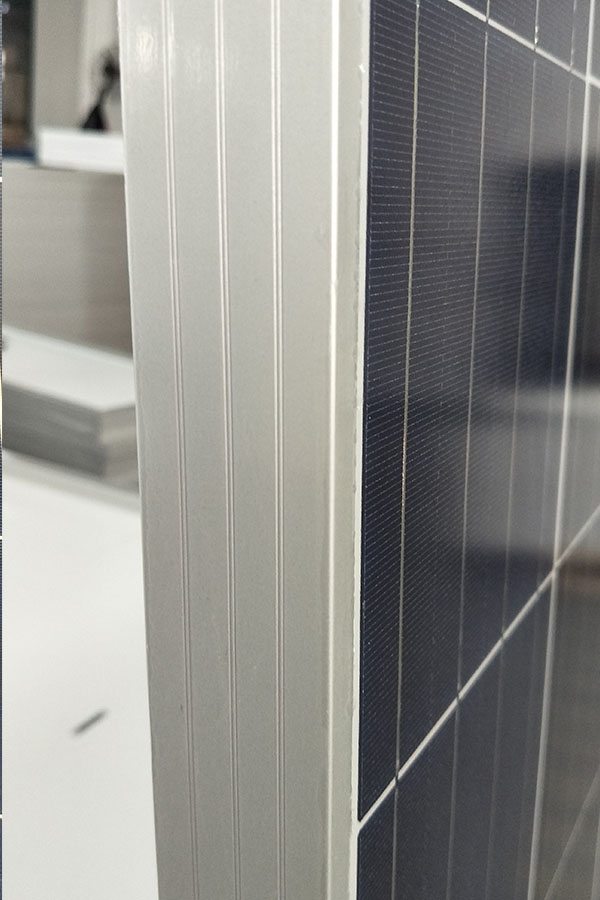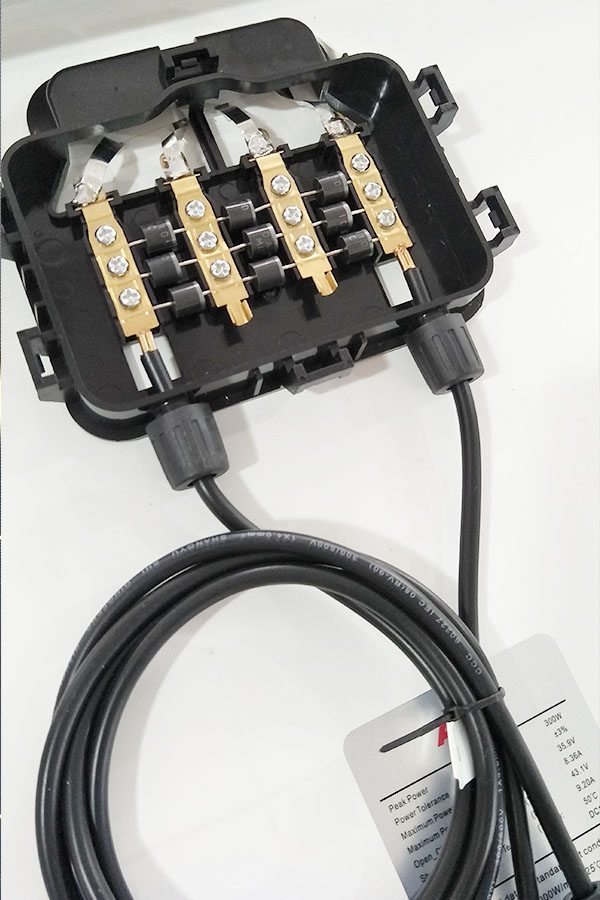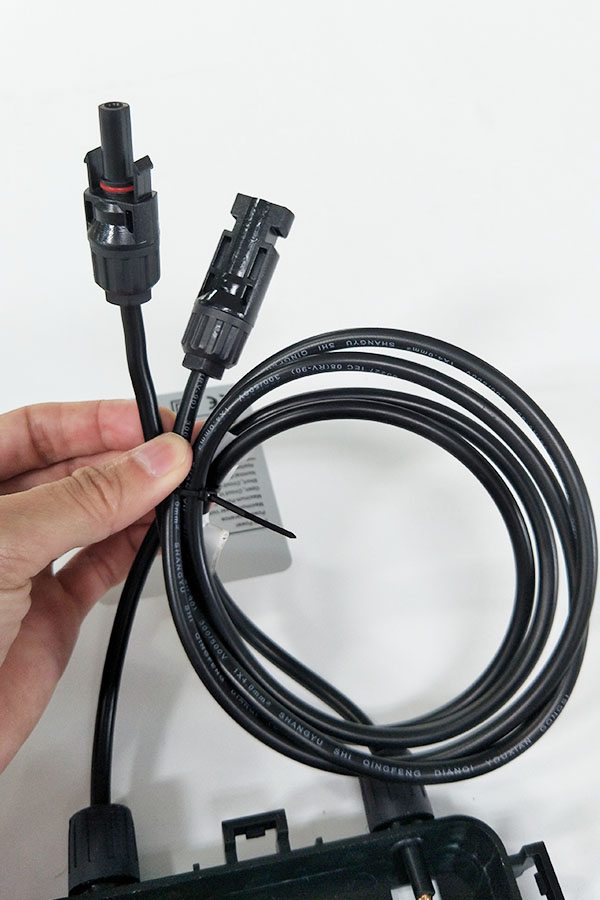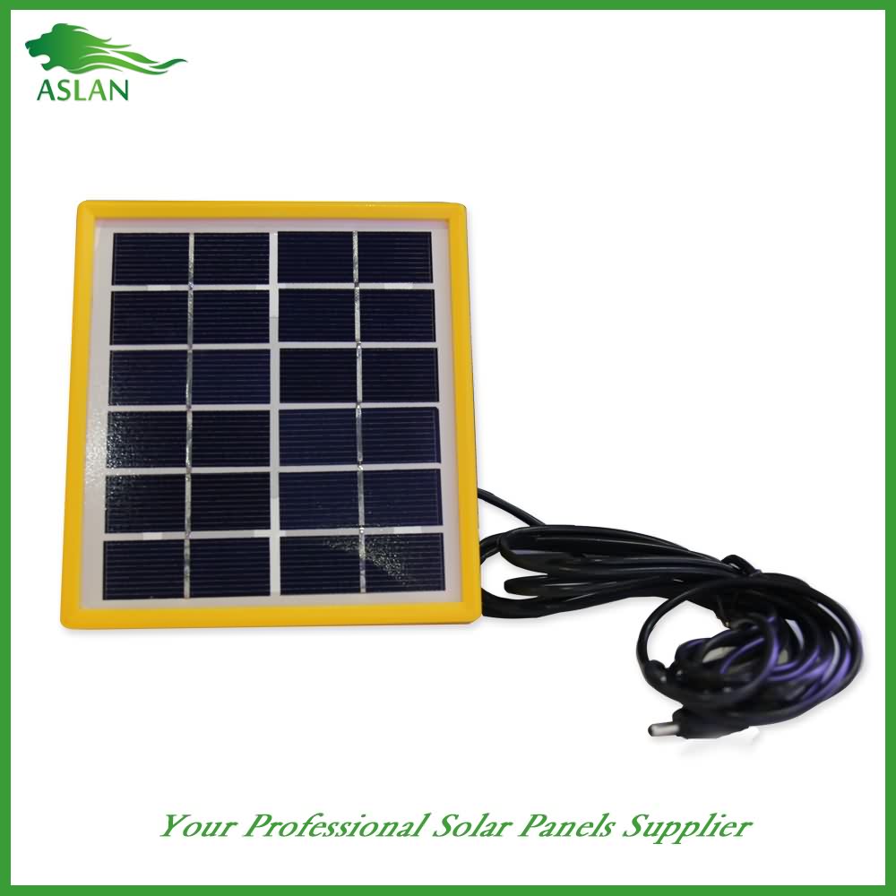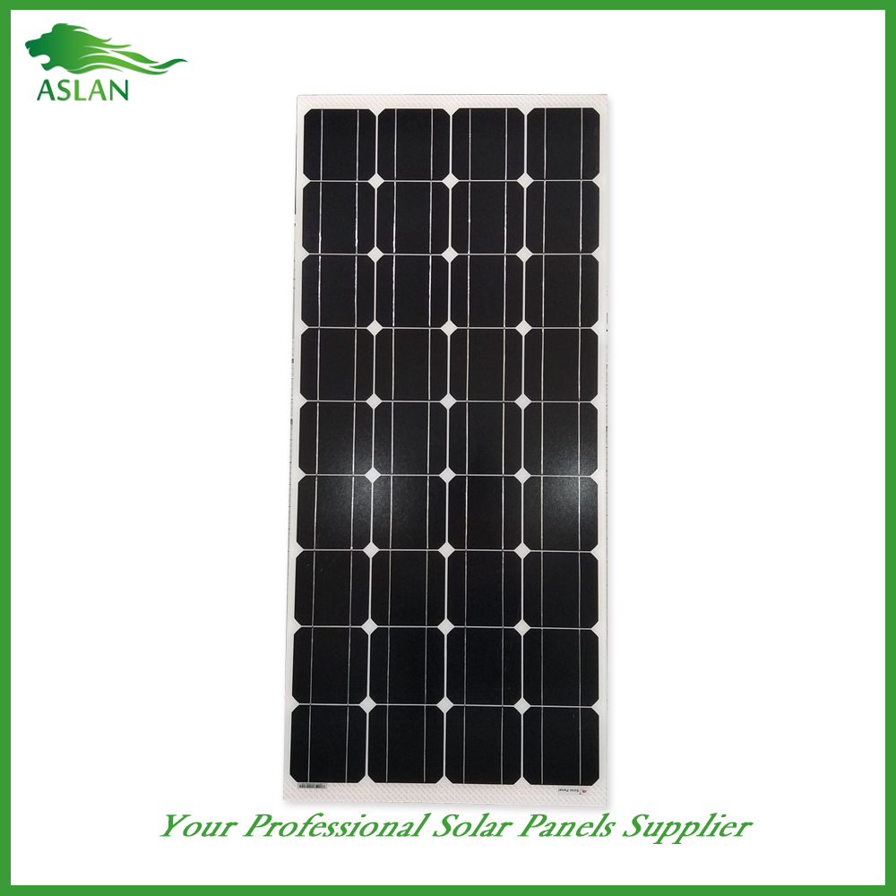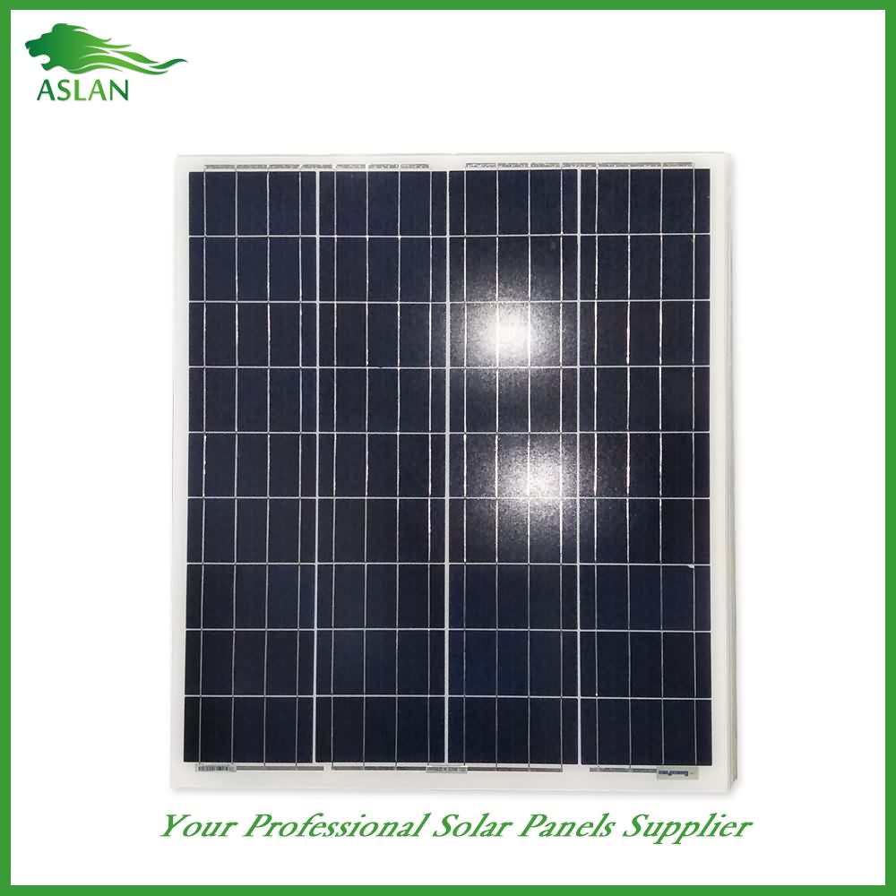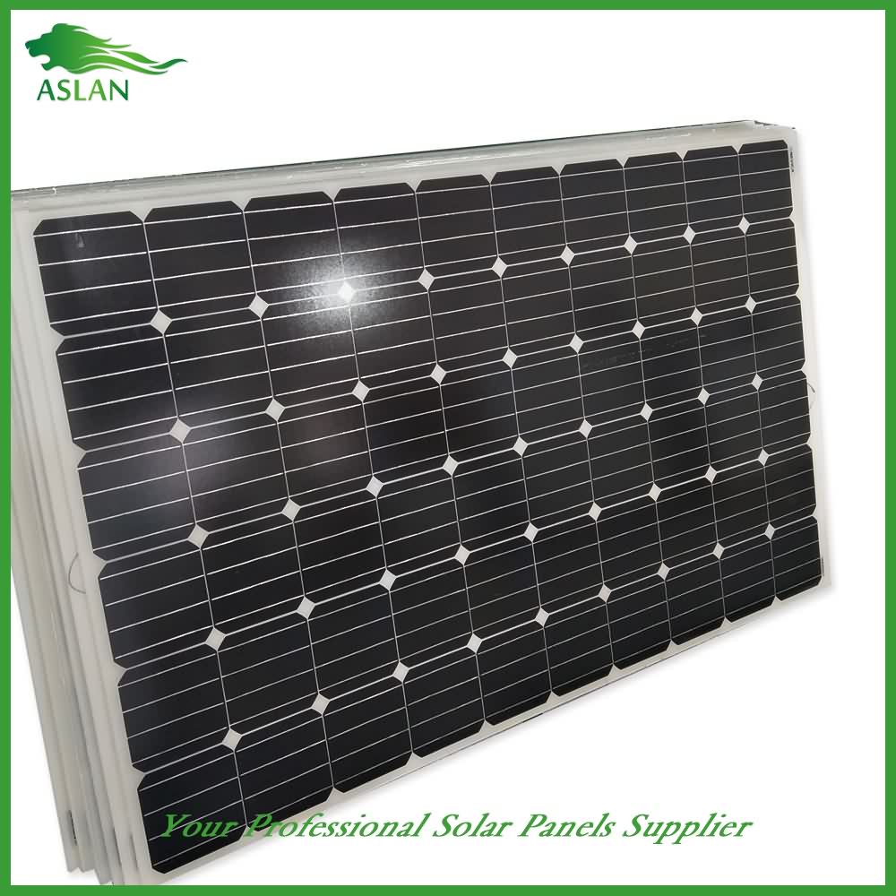Factory supplied Poly-crystalline Solar Panel 200W Factory from Bahrain
Short Description:
Sticking to the belief of "Creating products of high quality and making friends with people from all over the world", we always put the interest of customers in the first place for Factory supplied Poly-crystalline Solar Panel 200W Factory from Bahrain, We sincerely look forward to hearing from you. Give us a chance to show you our professionalism and passion.
Poly-crystalline Solar Panel 200W
Technical parameter
Maximum Power(W) 200W
Optimum Power Voltage(Vmp) 26.78V
Optimum Operating Current(Imp) 7.47A
Open Circuit Voltage(Voc) 32.66V
Short Circuit Current(Isc) 8.21A
Mechanical Characteristics
Cell Type Polycrystalline 156x156mm (6 inch)
No of Cell 54 (6x9pcs)
Dimensions 1482x990x40mm
Weight 17.6Kg
Front Glass 3.2mm,High Transmission, Low Iron,Tempered Glass
Junction box IP65 Rated
Output Cable TUV 1×4.0mm2/UL12AWG,Length:900mm
Temperature and Coefficients
Operating Temperature(°C): -40°C ~ + 85°C
Maximum System Voltage: 600V(UL)/1000V(IEC) DC
Maximum Rated Current Series: 15A
Temperature Coefficients of Pmax: -0.47%
Temperature Coefficients of Voc: -0.389%
Temperature Coefficients of Isc: 0.057%
Nominal Operationg Cell Temperature (NOCT): 47+/-2°C
Materials of solar panel
1).Solar Cell——Polycrystalline solar cell 156*156mm
2).Front Glass——-3.2mm, high transmission, low iron, tempered glass
3).EVA——-excellent anti-aging EVA
4).TPT——-TPT hot seal made of flame resistance
5).Frame——anodized aluminum profile
6).Junction Box——-IP65 rated, high quality, with diode protection
Superiority: high quality anodized aluminum frame, high efficiency long life, easy installation, strong wind resistance, strong hail resistance.
Features
1. High cell efficiency with quality silicon materials for long term output stability
2. Strictly quality control ensure the stability and reliability, totally 23 QC procedures
3. High transmittance low iron tempered glass with enhanced stiffness and impact resistance
4. Both Poly-crystalline and Mono-crystalline
5. Excellent performance in harsh weather
6. Outstanding electrical performance under high temperature and low irradiance
Quality assurance testing
Thermal cycling test
Thermal shock test
Thermal/Freezing and high humidity cycling test
Electrical isolation test
Hail impact test
Mechanical, wind and twist loading test
Salt mist test
Light and water-exposure test
Moist carbon dioxide/sulphur dioxide
Lanefab Design/Build recently completed this energy-efficient laneway house with Mid-Century Modern styling. “Laneway house” is the term used in Vancouver, British Columbia for a second small house built in the backyard of an existing house, what would be called an accessory dwelling unit in many cities. Vancouver allows laneway houses to be built on residential lots at least 10 m wide where the back of the lot is serviced by an alley. Most residential lots in Vancouver meet those criteria.
The house is 70 m2 (753 ft2), the maximum allowed under Vancouver’s regulations governing laneway houses. Not included in that figure is the garage, which is fully insulated and finished. The upper floor is stepped back from the sides of the house as the regulations limit it to 60% of the ground floor area. The 60% rule is intended to reduce the visual bulk of laneway houses and minimize the effect of shadowing on the neighboring properties
The main floor living area is one large open room with the kitchen along one wall. The south wall consists of a mostly glass folding door system that opens the whole space up to the adjacent patio. Upstairs is the bedroom, a good-sized bathroom, and the laundry. Windows high in the wall provide light and a view of the sky while maintaining privacy. The bedroom also has south-facing glass doors leading to a small rooftop deck
There is a second bathroom on the lower level, complete with shower, but it is unusual in that it is accessed from the garage. Remember though that the garage is insulated and finished. As the owners of the property intended to move into the laneway house themselves, they likely had a specific reason for the unorthodox bathroom configuration. It might be, for example, that they plan to use the garage as some kind of workshop and want to be able to clean up before entering the main living area. If you are planning to live in your house for a long time, it makes sense to design it for your own specific needs rather than following convention. For a more traditional powder room, you could eliminate the shower and move the door to that end, which would provide plenty of privacy for guests.
The house is very well insulated and has triple-glazed windows. It was constructed from structural insulated panels that were prefabricated off-site. The south-facing glass doors provide for substantial passive solar heat gain, which is absorbed by the concrete floors on both levels. The combination of very high insulation levels and passive solar heating resulted in a house that requires very little energy to operate. With the addition of rooftop photovoltaic panels for generating electricity, the house is able to generate as much energy over the course of a year as it uses, making it a “net-zero” or “zero-energy building“. Other green features include LED lighting, heat recovery from both ventilation air and waste water, and a rainwater collection system for irrigation.
If you enjoyed this article, have a look at some of the other accessory dwelling units we’ve covered.
Photographs by Dylan Doubt Photography, courtesy of Lanefab Design/Build.
http://dylandoubt.com/
http://www.lanefab.com/
Text copyright 2012 SmallHouseBliss. All Rights Reserved
https://smallhousebliss.com/
===========================
#GoTinyHouseHunting is a channel sharing #homes under 500 sq ft and #tinyhouse. In the past few years, tiny homes have surged in popularity. They’re economical, environmentally friendly, and encourage people to live minimally.
Look around and have a look at some of the beautiful homes and spaces people have created. Enjoy!
While staying in Coffs Harbour Australia a friend of mine let me borrow his Nature Power portable solar power kit to test out. This was my last day in Coffs.
I opened the box to find a 7 watt solar panel, a pair of LED lights, a bunch of wires, connectors and mounting hardware and a battery pack with built in solar charge controller.
I put the power pack outside under the deck roof and put the solar panel on the roof. I left it to charge up for the day.
This system has a 2.6 AH battery built in and has a 12 Watt capacity for powering small devices or charging cell phones.
The solar panel can also be connected directly to a 12 volt battery with the included connectors. It also comes with a cigarette lighter plug.
When I got home that evening I took the whole kit down to the room I was staying in. It is very dark down there at night.
I plugging in the LED lights and gave them a try. They do light up the room enough to read by easily. They are not large enough to light up the room like incandescent lights will but they do a nice enough job.
For camping, tenting or emergency backup lighting this is a pretty nice kit.
You can charge cell phones, tablet PCs and small electronic devices with this. There is a USB output port for all of you small devices. With the larger battery you can pretty much run all day and all night with this.
Follow The Off Grid Project and get your home off the grid on a budget
http://www.TheOffGridProject.com
Join The Off Grid Project and The Do It Yourself World forum and share your ideas, tips and projects.
http://www.thediyworld.com/forum
The Off Grid Project is presented by The Do It Yourself World.
http://www.TheDIYworld.com
Experiments and projects in off grid living, alternate energy, survival, hiking and more.
