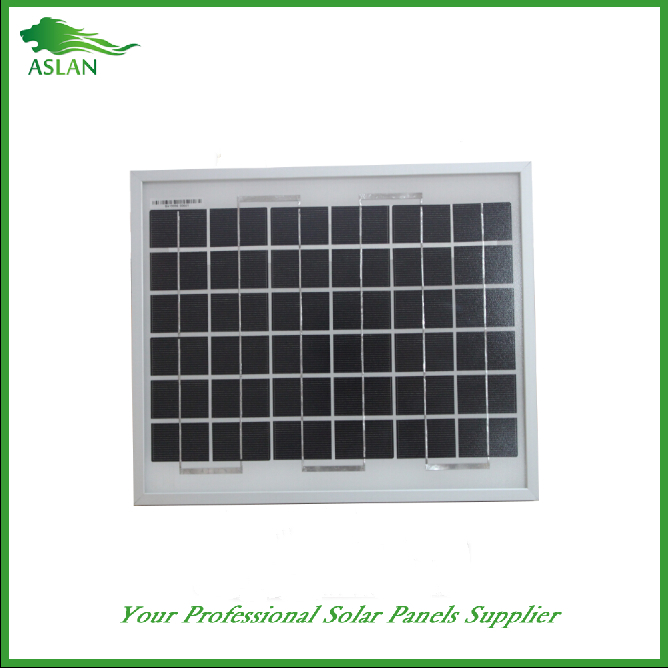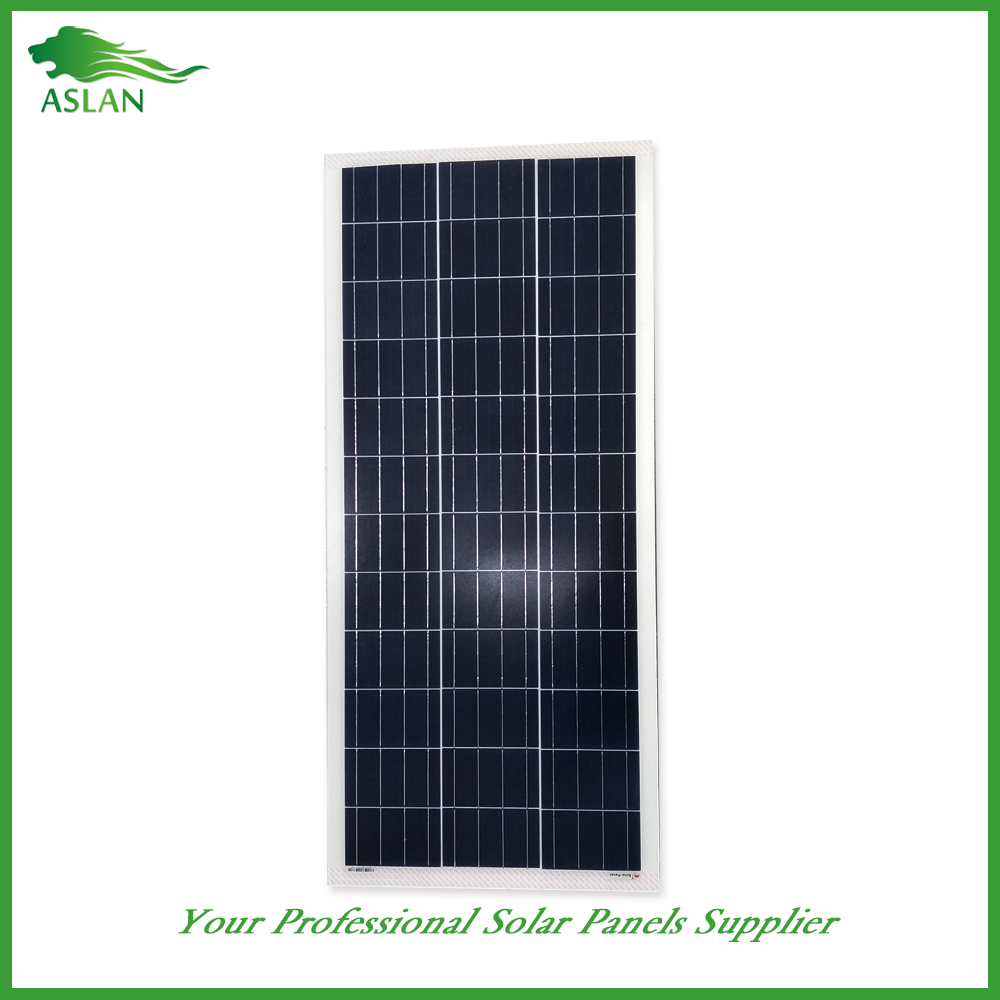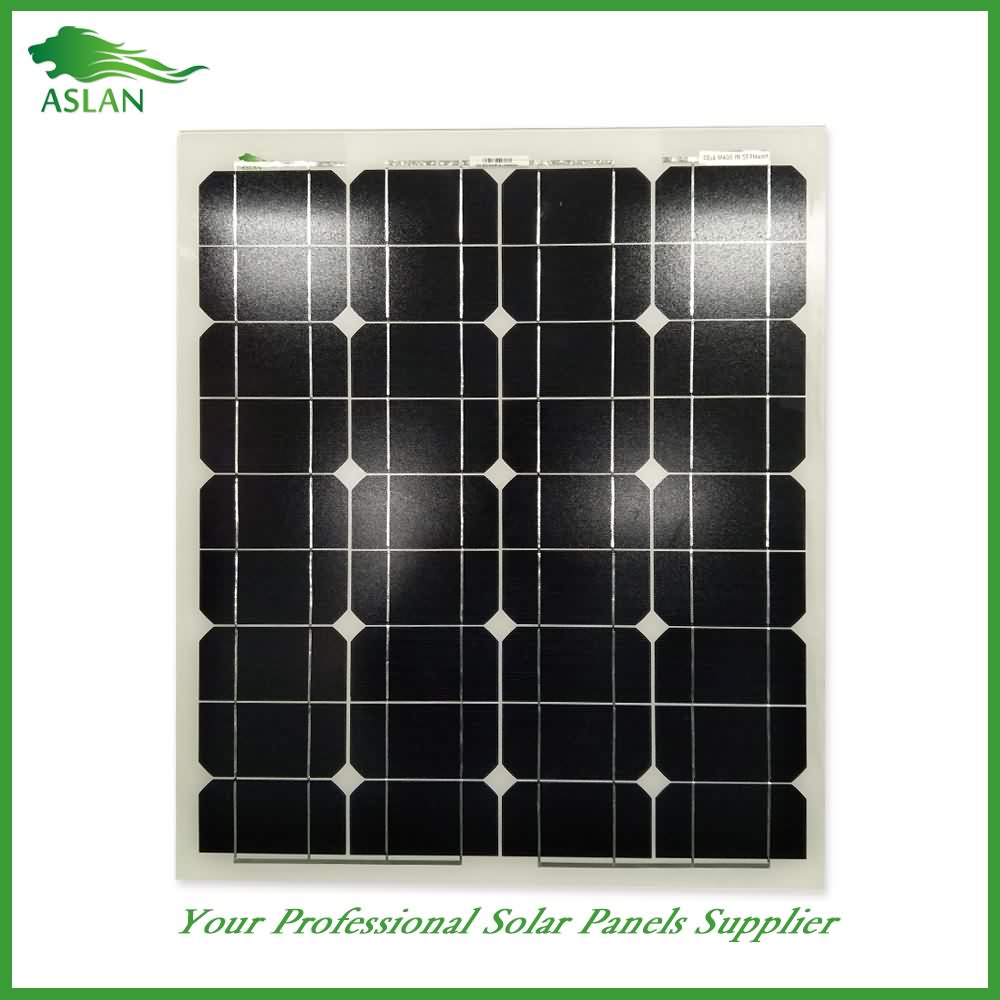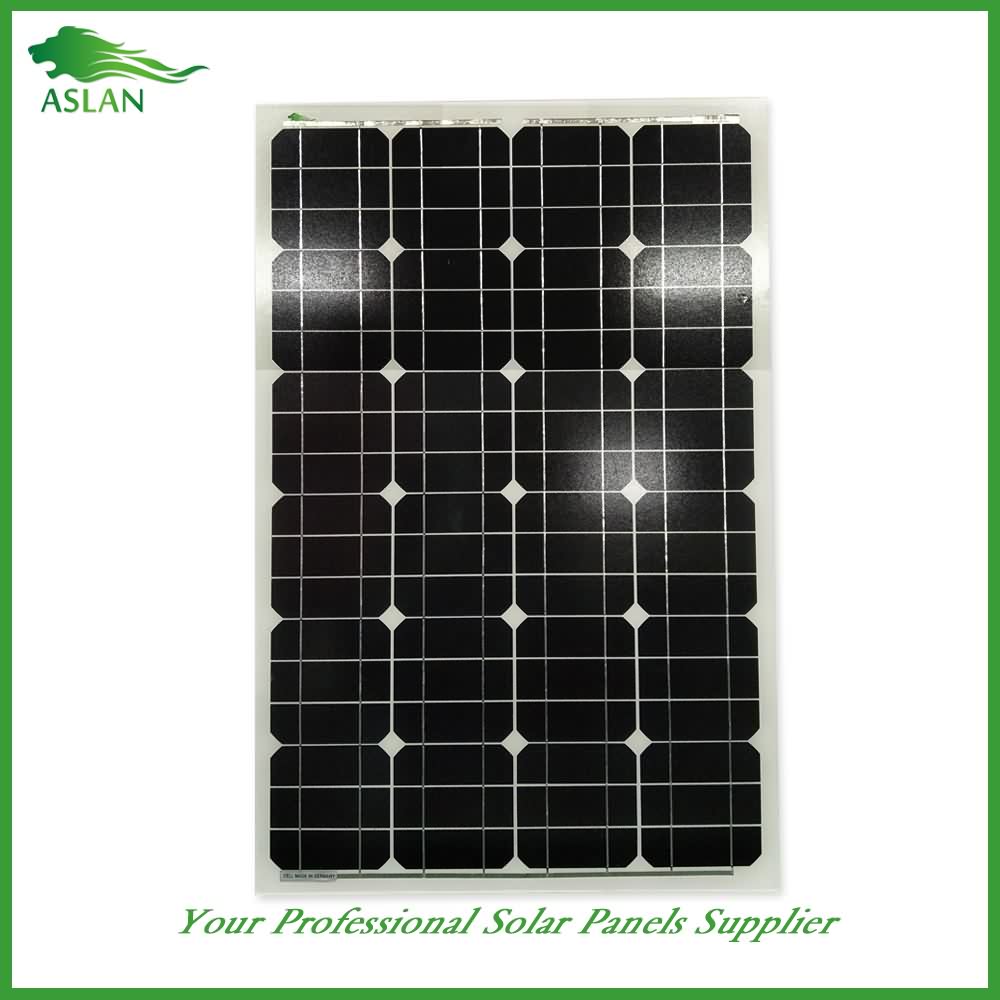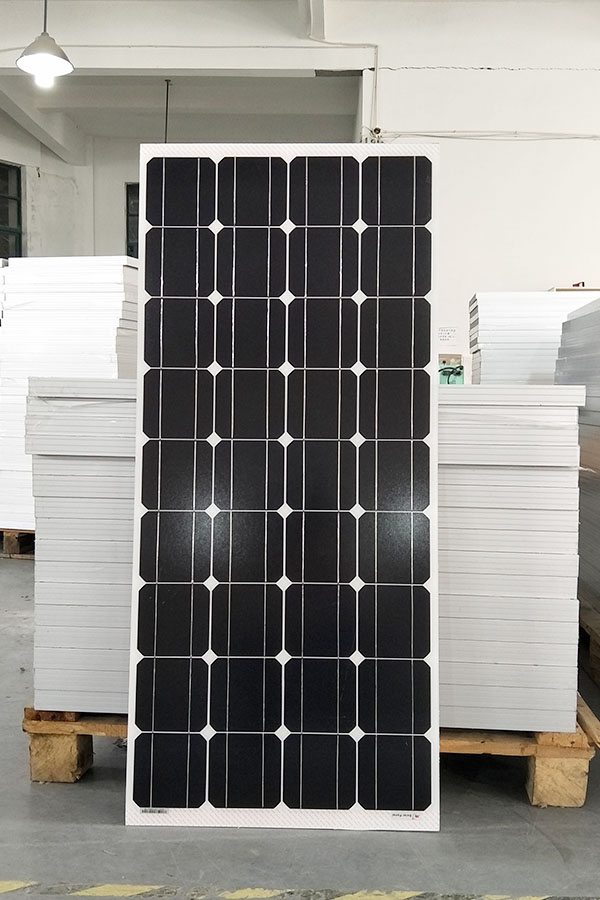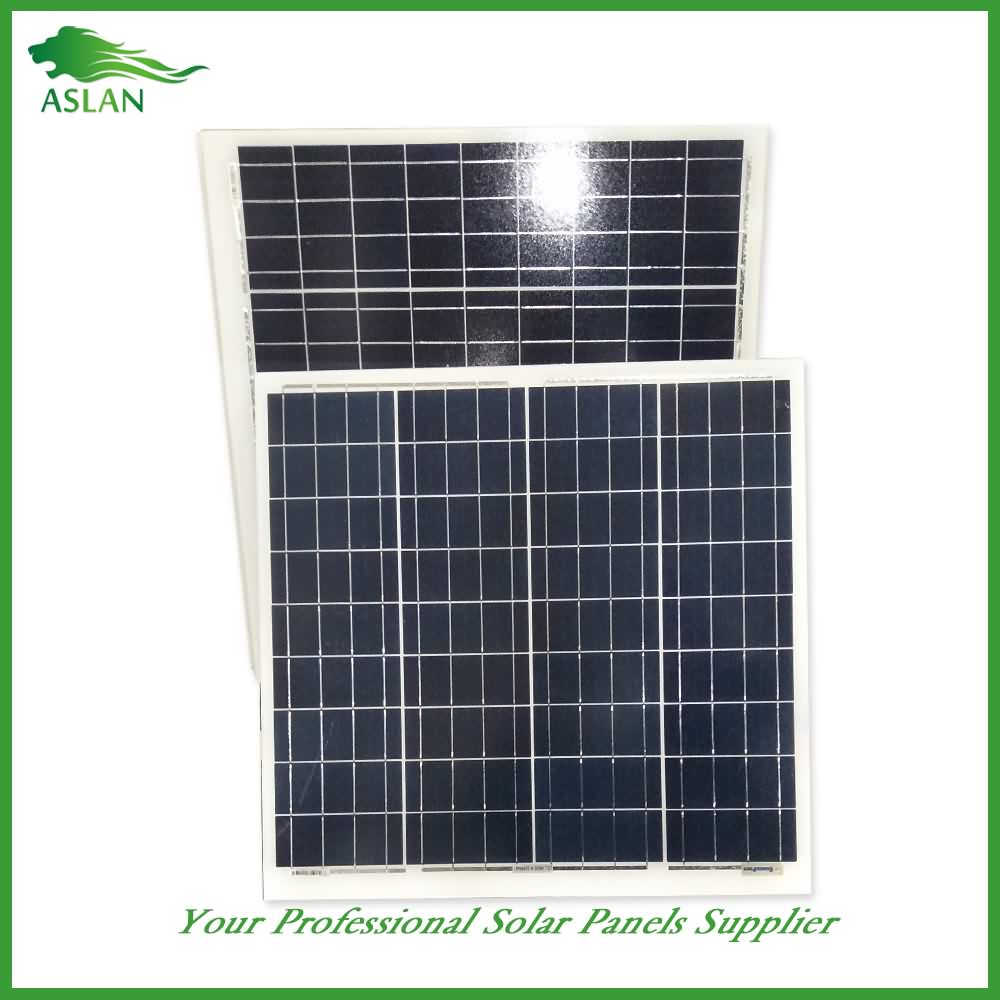18 Years Factory offer Mono-Crystalline 10W Solar Panel Jordan Factories
Short Description:
We are proud of the high customer satisfaction and wide acceptance due to our persistent pursuit of high quality both on product and service for 18 Years Factory offer Mono-Crystalline 10W Solar Panel Jordan Factories, We will do our best to meet your requirements and are sincerely looking forward to developing mutual beneficial business relationship with you!
Mono-Crystalline 10W Solar Panel
Technical parameter
Maximum Power(W) 10W
Optimum Power Voltage(Vmp) 17.56V
Optimum Operating Current(Imp) 0.58A
Open Circuit Voltage(Voc) 21.35V
Short Circuit Current(Isc) 0.64A
Mechanical Characteristics
Cell Type Mono-crystalline 52x35mm
No of Cell 36 (4x9pcs)
Dimensions 250x370x17mm
Weight 1.2Kg
Front Glass 3.5mm,High Transmission, Low Iron,Tempered Glass
Junction box IP65 Rated
Output Cable TUV 1×4.0mm2/UL12AWG,Length:900mm
Temperature and Coefficients
Operating Temperature(°C): -40°C ~ + 85°C
Maximum System Voltage: 600V(UL)/1000V(IEC) DC
Maximum Rated Current Series: 15A
Temperature Coefficients of Pmax: -0.47%
Temperature Coefficients of Voc: -0.389%
Temperature Coefficients of Isc: 0.057%
Nominal Operationg Cell Temperature (NOCT): 47+/-2°C
Materials of solar panel
1).Solar Cell——Mono-crystalline solar cell 52*35mm
2).Front Glass——-3.2mm, high transmission, low iron, tempered glass
3).EVA——-excellent anti-aging EVA
4).TPT——-TPT hot seal made of flame resistance
5).Frame——anodized aluminum profile
6).Junction Box——-IP65 rated, high quality, with diode protection
Superiority: high quality anodized aluminum frame, high efficiency long life, easy installation, strong wind resistance, strong hail resistance.
Features
1. High cell efficiency with quality silicon materials for long term output stability
2. Strictly quality control ensure the stability and reliability, totally 23 QC procedures
3. High transmittance low iron tempered glass with enhanced stiffness and impact resistance
4. Both Poly-crystalline and Mono-crystalline
5. Excellent performance in harsh weather
6. Outstanding electrical performance under high temperature and low irradiance
Quality assurance testing
Thermal cycling test
Thermal shock test
Thermal/Freezing and high humidity cycling test
Electrical isolation test
Hail impact test
Mechanical, wind and twist loading test
Salt mist test
Light and water-exposure test
Moist carbon dioxide/sulphur dioxide
อุปกรณ์สำคัญที่จำเป็นต้องมี สำหรับการชาร์จแบ็ตเตอรี่ Solar Charge controller
พลังงานฟรีที่ใช้ไม่มีวันหมด คุ้มค่าหรือไม่ ร่วมหาคำตอบพร้อมๆกัน กับ สมชาย DIY
www.Facebook.com/somchaidiy/
Email [email protected]
Music by:
Video tour of an incredible underground hobbit home that is completely off-grid. It is built with straw bale walls and limestone plaster, log roof rafters and support columns, and a stunning green roof with a glass dome in the centre to bring in a lot of natural light.
This tiny hobbit house was built by Dior and Sylvain from Les Toits du Monde (http://www.lestoitsdumonde.ca/_en/index.html) which in English means Roofs of the World. It is a wooded eco-resort with trails running through the forest and all kinds of neat cabins and green buildings to stay in. They also have a tree house, yurts, and a tipi in addition to the hobbit house, and they are located in Nominingue, Quebec — a small town that’s less than 3 hours from Montreal and Ottawa.
The hobbit house has solar power for the lights, a single-burner propane cooktop in the kitchen, a portable solar shower and composting 5-gallon bucket toilet with sawdust in the bathroom, a woodstove for heat, and they deliver jugs of drinking water to each cabin that are filled from their well at the main house.
In addition to being sustainable and off-grid, the interior design of the tiny house is quite stunning. They’ve used natural, unfinished wood for countertops, benches, a table, and more. It all adds to the feeling that your house is a part of the woods. It’s minimalist living at it’s best.
The underground home is a vacation rental that sleeps 4 in a double bunkbed, and it has quite an open concept but the floor plan could be easily modified to create more privacy for a long-term living situation. A minimalist family or couple could easily create a cozy home in a space like this and it would probably be quite a budget-friendly building project since most of the building materials seem to have been taken from the forest around the hobbit house.
We had a blast touring the tiny underground hobbit house at Les Toits du Monde (and eating Dior’s fresh, homemade bread with Sylvain) and we are excited to share a video tour of their amazing tree house cabin in an upcoming video. It has a hanging bridge!
In the meantime, you can learn more about this eco-resort on their website here:
http://www.lestoitsdumonde.ca/_en/index.html
and on Facebook here:
https://www.facebook.com/lestoitsdumonde
Thanks for watching!
Mat & Danielle
————————————————————-
SUPPORT OUR CHANNEL!
————————————————————
If you like our videos, please consider supporting us on Patreon: https://www.patreon.com/exploringalternatives
————————————————————-
STAY IN TOUCH!
————————————————————
Blog: www.exploringalternatives.ca
Facebook: /exploringalternativesblog
Instagram: @exploringalternatives
————————————————————-
VIDEO CREDITS
————————————————————
Music & Song Credits:
All music in this video was composed, performed, and recorded by Mat of Exploring Alternatives.
Editing Credits:
Mat and Danielle of Exploring Alternatives
Filming Credits:
Mat of Exploring Alternatives
