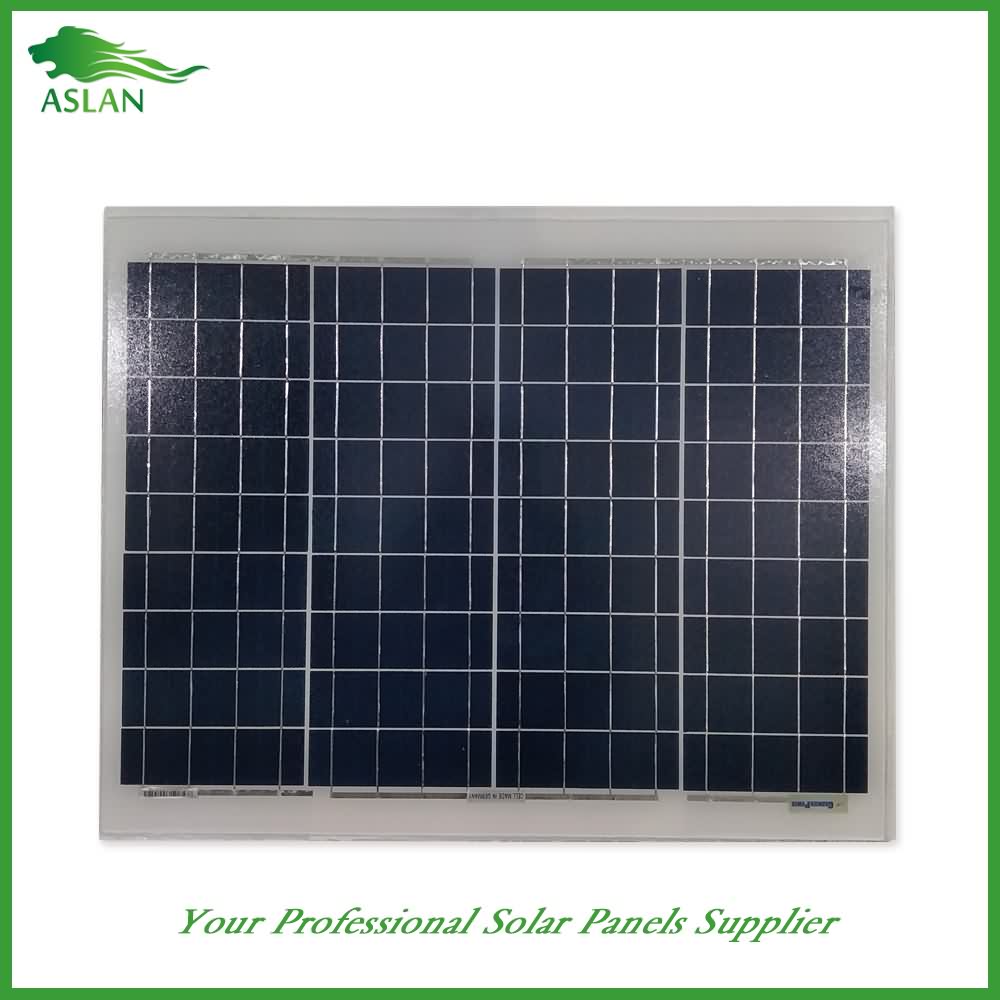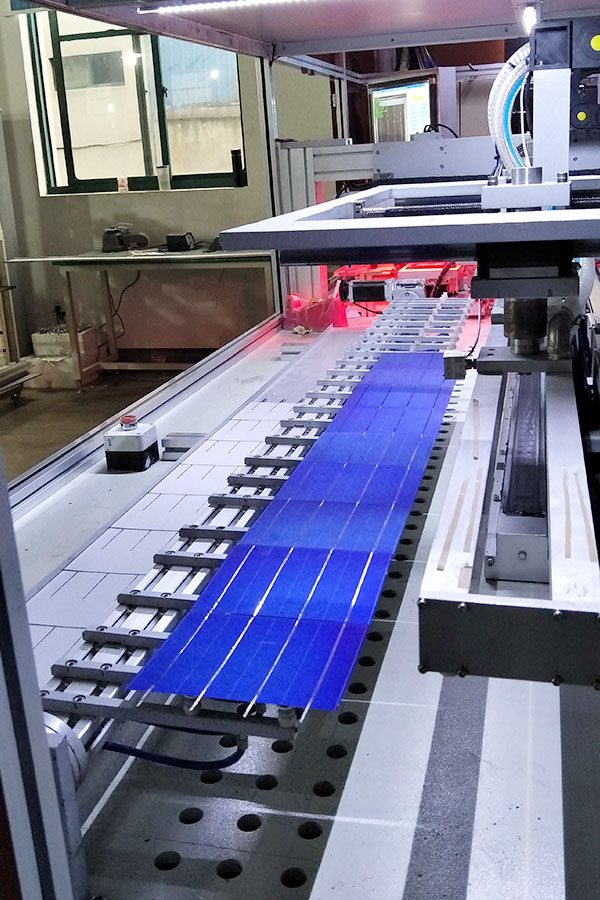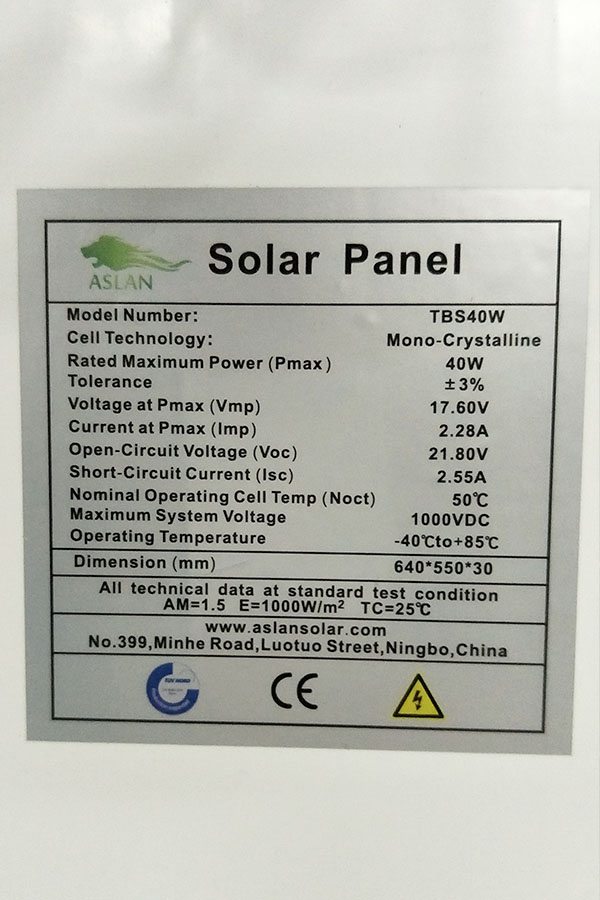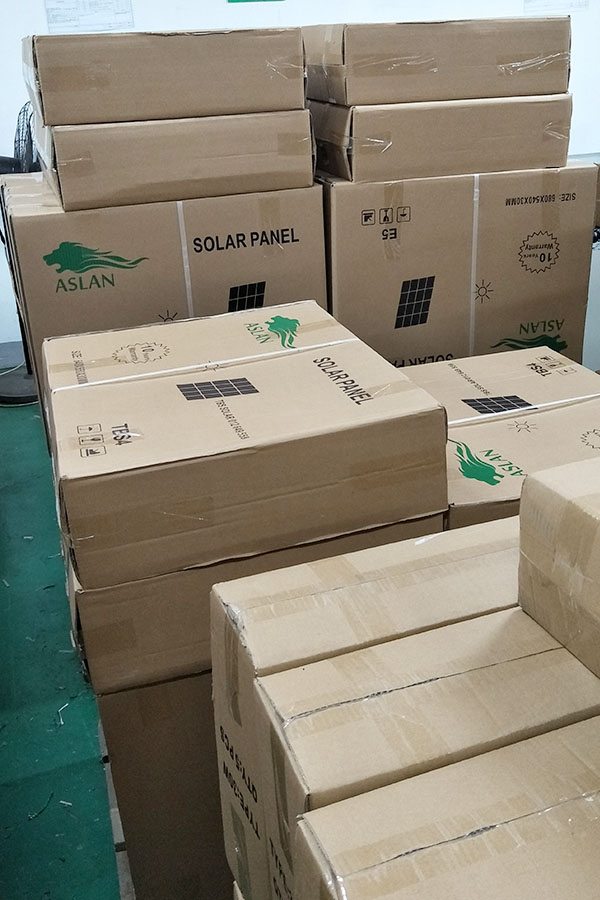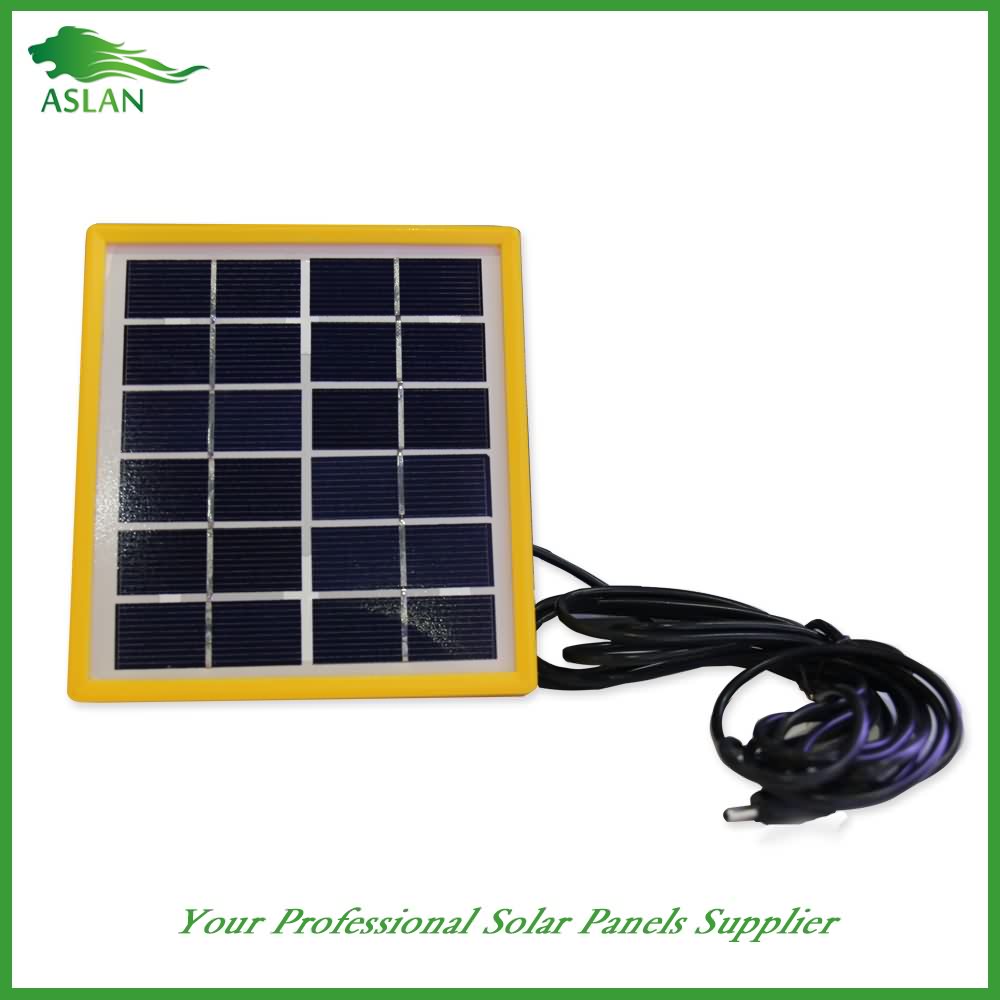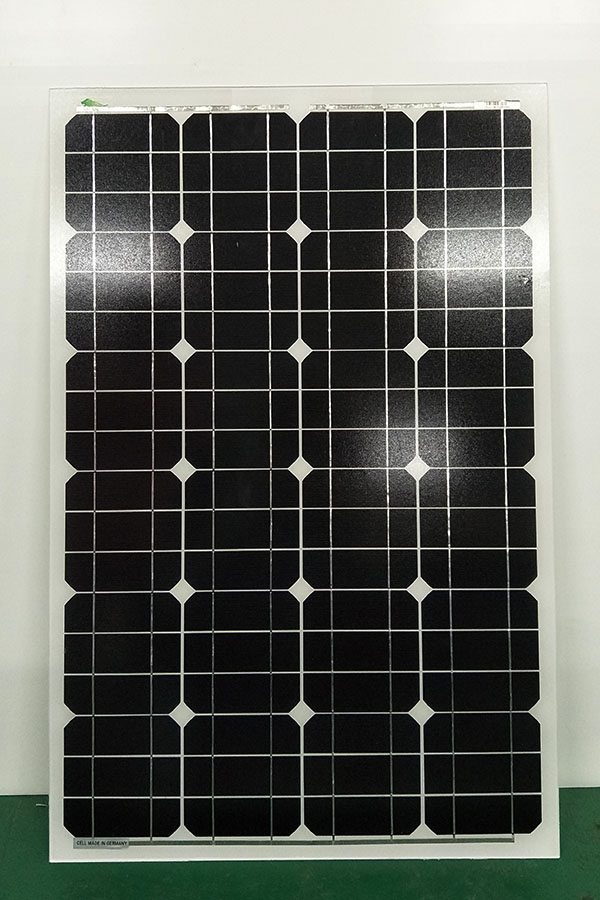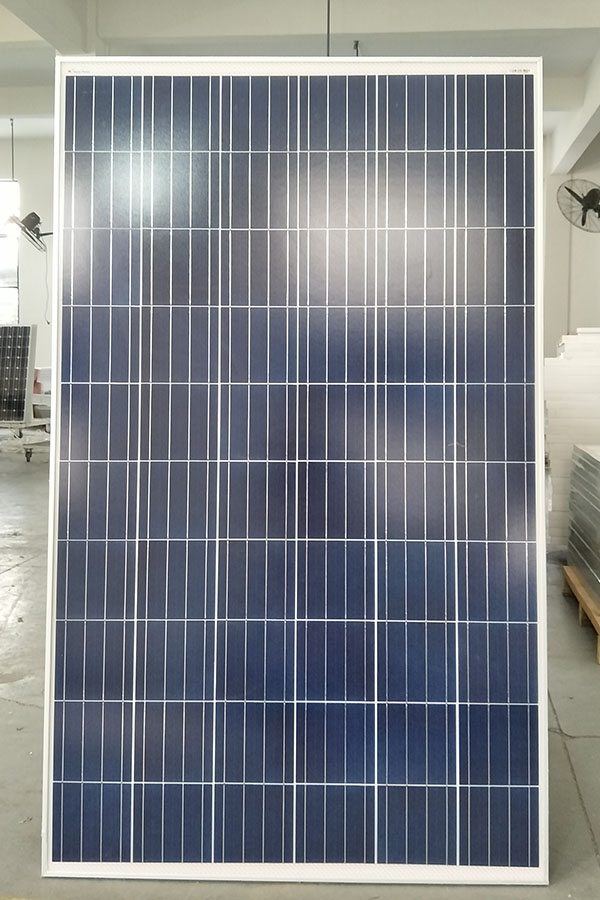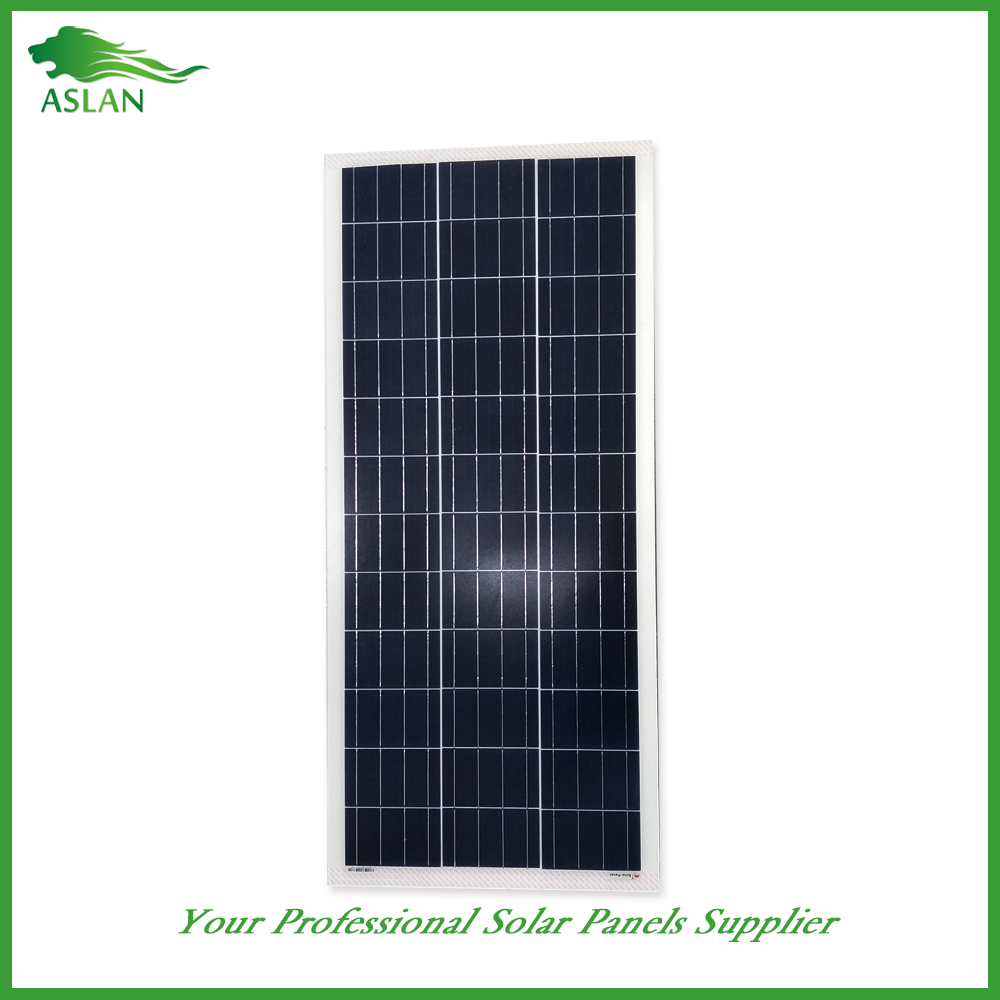11 Years Factory wholesale Poly-crystalline Solar Panel 40W Netherlands Factories
Short Description:
We always think and practice corresponding to the change of circumstance, and grow up. We aim at the achievement of a richer mind and body and the living for 11 Years Factory wholesale Poly-crystalline Solar Panel 40W Netherlands Factories, If you are interested in any of our products or would like to discuss a custom order, please feel free to contact us. We are looking forward to forming successful business relationships with new clients around the world in the near future.
Poly-crystalline Solar Panel 40W
Technical parameter
Maximum Power(W) 40W
Optimum Power Voltage(Vmp) 17.35V
Optimum Operating Current(Imp) 2.31A
Open Circuit Voltage(Voc) 21.16V
Short Circuit Current(Isc) 2.53A
Mechanical Characteristics
Cell Type Polycrystalline 156 x 52mm
No of Cell 36 (4x9pcs)
Dimensions 670x420x30mm
Weight 4.0Kg
Front Glass 3.5mm,High Transmission, Low Iron,Tempered Glass
Junction box IP65 Rated
Output Cable TUV 1×4.0mm2/UL12AWG,Length:900mm
Temperature and Coefficients
Operating Temperature(°C): -40°C ~ + 85°C
Maximum System Voltage: 600V(UL)/1000V(IEC) DC
Maximum Rated Current Series: 15A
Temperature Coefficients of Pmax: -0.47%
Temperature Coefficients of Voc: -0.389%
Temperature Coefficients of Isc: 0.057%
Nominal Operationg Cell Temperature (NOCT): 47+/-2°C
Materials of solar panel
1).Solar Cell——Polycrystalline solar cell 156*52mm
2).Front Glass——-3.2mm, high transmission, low iron, tempered glass
3).EVA——-excellent anti-aging EVA
4).TPT——-TPT hot seal made of flame resistance
5).Frame——anodized aluminum profile
6).Junction Box——-IP65 rated, high quality, with diode protection
Superiority: high quality anodized aluminum frame, high efficiency long life, easy installation, strong wind resistance, strong hail resistance.
Features
1. High cell efficiency with quality silicon materials for long term output stability
2. Strictly quality control ensure the stability and reliability, totally 23 QC procedures
3. High transmittance low iron tempered glass with enhanced stiffness and impact resistance
4. Both Poly-crystalline and Mono-crystalline
5. Excellent performance in harsh weather
6. Outstanding electrical performance under high temperature and low irradiance
Quality assurance testing
Thermal cycling test
Thermal shock test
Thermal/Freezing and high humidity cycling test
Electrical isolation test
Hail impact test
Mechanical, wind and twist loading test
Salt mist test
Light and water-exposure test
Moist carbon dioxide/sulphur dioxide
The Virtual Tour for the property at 6395 TANAGER Way, n/a, Las Vegas, NV 89103 selling for $1300: …
To find out more about this property click:
http://haart.co.uk/HRT011516862
or contact Bury St Edmunds on 01284 767121
or E-Mail: [email protected]
Want to sample village life? Take a look at this family home just to the north of Bury St Edmunds. Be impressed by the spacious light and airy living rooms with potential for annexe . Your energy bills will be low thanks to the solar panels. Offering value for money, dont miss out, call today.
Entrance Hall 14’07 x 10’10 (4.45m x 3.30m)
Spacious light and airy entrance hall which has been double insulated in the roof and behind the weather boarding with glazed windows to front and side with views over private garden, stairs to first floor, two cloaks cupboards with cupboards over one with safe, understairs storage cupboard with light.
Sitting Room 21’08 x 10′ (6.60m x 3.05m)
Dual aspect room, French doors to garden with sun canopy outside, large window to front with private garden views, coal effect electric fire with granite effect surround and hearth, radiator, TV point, doors to…
Dining Room 10’4 x 9′ (3.15m x 2.74m)
Window to rear with garden views, radiator.
Kitchen/Breakfast Room 13’04 x 10′
(4.06m x 3.05m) Window to rear, one and half porcelain inset drainer with flexible hose over, seperate water filter tap, range of wall mounted units with downlights and work surfaces with units under, tiled splashbacks, gas cooker (separate negotiation), pull out breakfast bar, water softener, double storage cupboard with cupboard over, further single cupboards with cupboards over, door to…
Rear Lobby
Door to garage and door to…
Cloakroom
Low level WC, pedestal wash hand basin, stainless steel heated towel rail, wall mounted Dimplex fan heater, window to rear.
First Floor Landing
Radiator, loft access which is insulated and boarded with ladder with ladder.
Master Bedroom 13’04 x 11’09 (4.06m x 3.58m)
Tilt and turn window to front, wood laminate floor, radiator, two double wardrobes with cupboards over, vanity wash hand basin with unit under.
Bedroom Two 11’10 x 11’10 (3.61m x 3.61m)
Tilt and turn window to front, wood laminate floor, radiator, double wardrobe with cupboard over, wash hand basin with vanity unit under.
Bedroom Three 10’01 x 9′ max (3.07m x 2.74m)
Window to rear, radiator, wood laminate floor.
